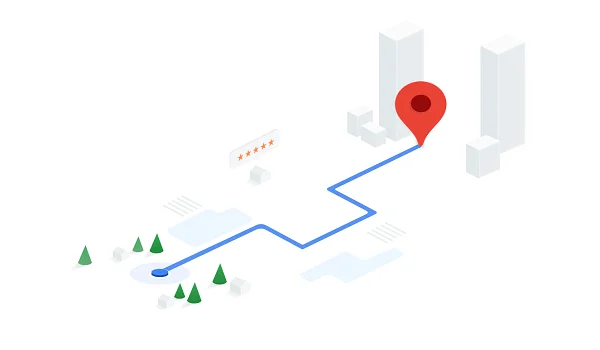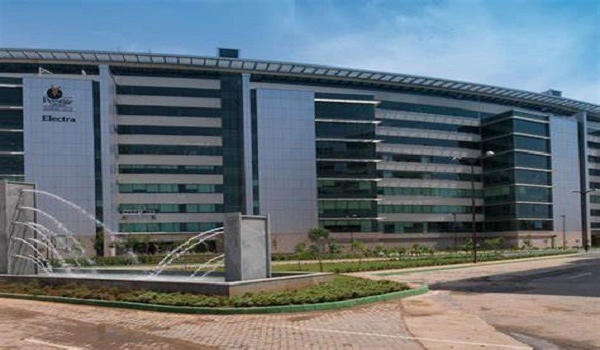Prestige Woodland Park

Prestige Woodland Park is an opulent apartment development by the Prestige Group near Banaswadi, Bangalore. This futuristic construction was built over 1.5 acres of huge land and hosted 166 premium units. It totally has 2 high raised towers of 17 stories each with 2 basement levels. The project features development from 1383 sq. ft. to 2094 sq. ft. of the 2,3 and 4 BHK flats. This luxury enclave was launched in June 2019. The price here starts at Rs 2.15 Cr onwards.
Highlights of Prestige Woodland Park:
| Type | Apartments |
| Project Stage | Ready-to-move |
| Location | Banaswadi, Bangalore |
| Builder | Prestige Group |
| Price | Rs 1. 98 Crores to Rs 4.5 crores |
| Floor Plan | 2, 3 & 4 BHK |
| Total Land Area | 1.5 Acers |
| Total Units | 166 Units |
| Total No. of Floors | On Request |
| Total No. of Towers | 2 Towers |
| Size Range | 1383 sq. ft. to 2094 sq. ft. |
| Approvals | RERA |
| RERA No. | On Request |
| Launch Date | June 2019. |
| Possession Date | On Request |
Prestige Woodland Park Location

Prestige Woodland Park's prominent address is at Dodda Banaswadi Main Road, near Jeevanhalli off Cooke Town, Northeast Bangalore, Karnataka 560005. The Prestige woodland park is close to many key sectors of north east Bangalore, including major transport, educational institutions, Hospital and many sectors. The project is between the Banaswadi main road, which connects the Yesvantpur Junction and Baiyappanahalli.
- Swami Vivekananda Road Metro Station - 3.9 Km
- Banaswadi Railway Station – 2 km, 10 mins by car
- Nearest bus stop is Cooke Town Bus Stop – 0.5 km, 5 mins walk
- Hospital: Chaya Super Speciality Hospital – 1.5 km, 5 mins by car
- Mall: Orion East Mall – 1.7 km, 5 mins by car
- IT Park: Bagmane Tech Park – 6.5 km, 20 mins by car
- Restaurant: Empire Restaurant – 1 km, 5 mins by car
- Major City: Mysuru – 145 km, 3.5 hrs by car
Prestige Woodland Park Master Plan

Prestige Woodland Park Masterplan is a 1.5-acre drawing which shows the project's more than 20 features, including amenities, sewage treatment, and water harvest units. Mainly, these Masterplan show the development in and out features, including the 32 massive towers position. The masterplan top view will give a glimpse of the project once ready.
Prestige Woodland Park Floor Plan



The Prestige Woodland Park floor plan is an exact measurement copy of the units that the project offers. The floor plan of the Prestige Wood Land Park starts at Prestige Woodland Park 1383 sq ft for the 2-bedroom flats and goes up to 1440 sq ft for the 2 Bedroom larger dimension. The 3-bedroom floor plan begins with 1677 sq ft and will increase up to 1767 sq ft. And the 4BHK is 2094 sq ft.
| Type of Apartments | Size in sq ft |
| 2BHK | 1383 - 1440 sq ft |
| 3BHK | 1667 - 1767 sq ft |
| 4BHK | 2094 sq ft |
Prestige Woodland Park Price
| Configuration Type | Super Built Up Area Approx* | Price |
|---|---|---|
| 2 BHK | 1383 - 1440 sq ft | Rs 2.4 Crore |
| 3 BHK | 1667 - 1767 sq ft | Rs 2.86 Crore |
| 4 BHK | 2094 sq ft | Rs 4.5 crores |
Prestige Woodland Park Price ranges from Rs Rs 1. 98 Crores to 4.5 Cr Crores. The 2 BHK price starts at Rs 2.4 Cr, the 3 BHK is from Rs 2.86 Cr, and the price of the 4 BHK starts from Rs 4.5 Cr. The prices mentioned above are the RERA-approved price quotes and the latest update for 2025. The rent at the Prestige Woodland Park for the 2 BHK starts at Rs 32K, and the 3 BHK rent is 45 K, for the 4 BHK rent starts from Rs 65 K onwards.
Prestige Woodland Park Amenities

Prestige Woodland Park Amenities has the best-ever features of the small community development of the apartments, features over 30 advanced and top-notch features of sport and exercise bear facilities inside the project towers. Has a clubhouse and a party hall for the residents so that they can celebrate any party inside; on the ground basement floor, residents are allowed to spend time. Inside, the community offers the best sports features like a Gym, spa centre, Yoga and meditation space, and pot planting between the corridors of the units.
Prestige Woodland Park Gallery






Prestige Woodland Park Reviews

The prestige woodland park is an outstanding reviewed project in the medium-range development of the apartment project. The serene development has got more than 85 per cent of positive reviews, which is almost 4.6 rating by 5.
Prestige Group Prelaunch Project is Prestige Suncrest
| Enquiry |








