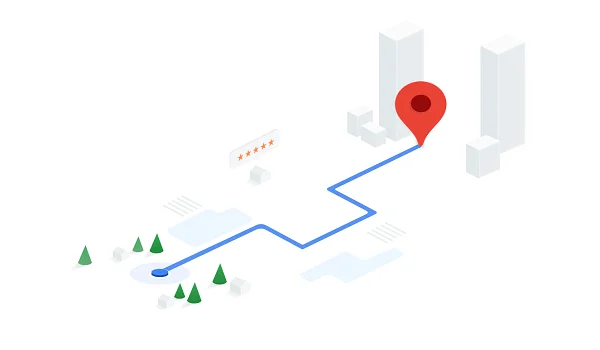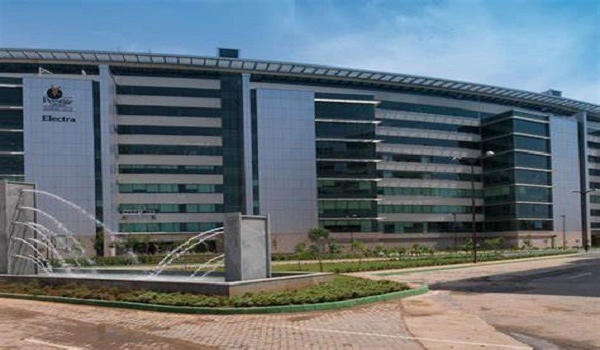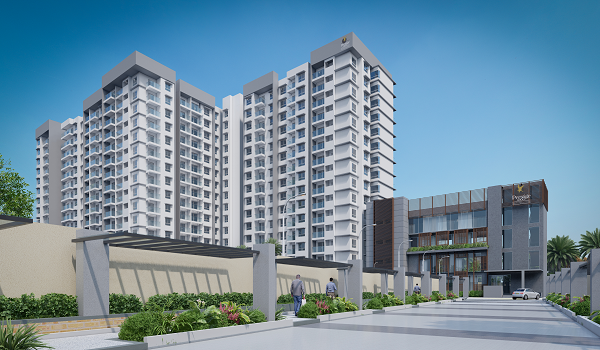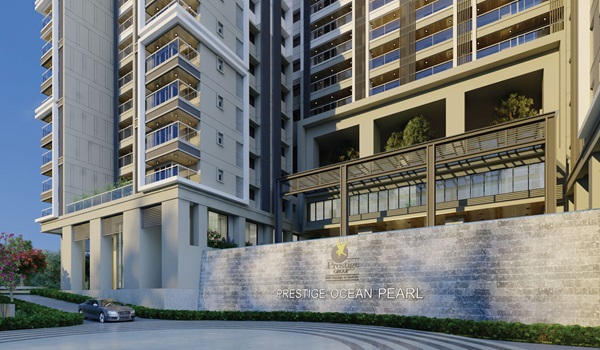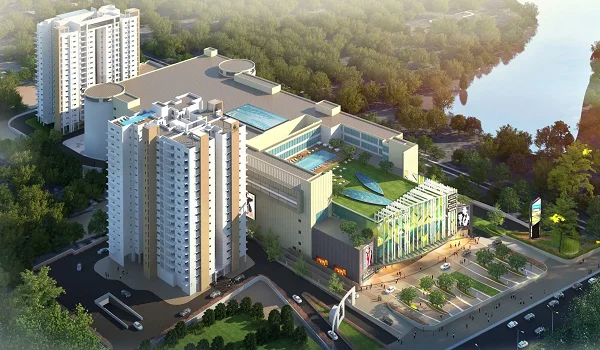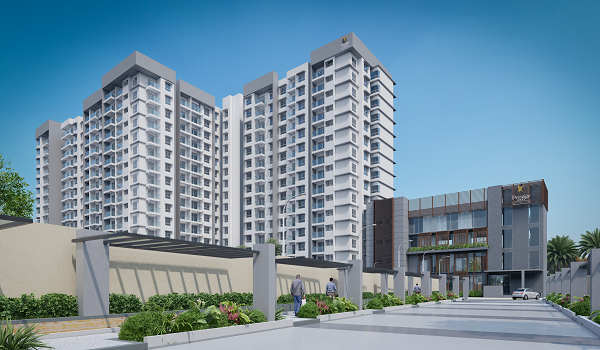Prestige Waterford

Prestige Waterford is an elegant apartment enclave by the Prestige Group near the ECC Road, area Whitefield, Bangalore. The development occupies 16 acres of vast land, which hosts 689 premium units: 3, 3-bedroom and 4-bedroom flats in sizes of 630 sq ft to 2555 sq ft. The project is to stand up in 7 towers of highly raised 24 floors each. The Prestige Waterford has also received the RERA approval, and the RERA number is PRM/KA/RERA/1251/446/PR/200811/003528. The project was launched on 9 September 2020 and will be ready for
Highlights of Prestige Waterford:
| Type | Apartments |
| Project Stage | Ready-to-move |
| Location | Whitefield, Bangalore |
| Builder | Prestige Group |
| Price | Rs 2.01 Cr to Rs 1.42 Cr |
| Floor Plan | 3 & 4 BHK |
| Total Land Area | 16 Acers |
| Total Units | 689 Units |
| Total No. of Floors | 24 floors |
| Total No. of Towers | 7 Towers |
| Size Range | 1775 sq ft to 2555 sq ft |
| Approvals | RERA |
| RERA No. | PR/200811/003528 |
| Launch Date | 9 September 2020 |
| Possession Date | December 2023 |
Prestige Waterford Location

Prestige Waterford's address is exactly on Electronic City-Complex Road (ECC Rd), Pattandur Agrahara, Whitefield, Bengaluru, Karnataka 560066. The location is close to many key sectors of Whitefield. Here are some of the nearest key locations from Prestige Waterford.
- International Tech Park (ITPL) – 950 metres
- GR Tech Park – 920 meters
- Salarpuria Tech Park – 350 meters
- The Deens Academy – 630 meters
- Narayana Multispeciality Hospital – 1.34 km
- Ascendas Park Square Mall – 940 meters
- Whitefield Metro Station – 2.15 km
- Whitefield Railway Station – 2.54 km
Prestige Waterford Master Plan

The tastefully crafted master of the Prestige Waterford is on 16 acres, showing the iconic sketch with up to 30-plus features in the layout, including the 7 tall towers and their 24 floors. The masterplan document of the Prestige Waterford also shows the 52 features of the amenities and clubhouses located inside the projects.
Prestige Waterford Floor Plan


The well-crafted floor plan of the Prestige Waterford is a technical sketch that shows the accurate dimensions of the 3-bedroom and 4-bedroom layouts that match exactly the actual ones. The 3 BHK floor plan offers the floor plan starting at 1,775 sq ft and going up to 2,027 sq ft. The 4 BHK floor plan shows the dimensions of the 4-bedroom houses starting at 2,525 sq ft and 2,555 sq ft. These floor plans additionally provide well-defined 2 balconies, a kitchen, a hall, and the pooja room.
Prestige Waterford Price
| Configuration Type | Super Built Up Area Approx* | Price |
|---|---|---|
| 3 BED Classic | 1775 sq ft | Rs. 1.42 Cr* Onwards |
| 3 BED Premier | 2027 sq ft | Rs 1.52 Cr |
| 4 BHK | 2525 - 2555 sq ft | 2.01 Cr |
The latest price of the Prestige Waterford offers Rs 1 crore and 42 lakhs for the 3 BHK basic unit and will go up to 1 crore and 52 lakhs for the 3 BHK premium. The price of the 4 BHK flats starts at 2 crores and 1 lakhs onwards.
Prestige Waterford Amenities

Prestige Waterford's latest amenities feature a swimming pool, health club, badminton court, mini theatre, and party halls, as well as outdoor sports, offering a net practice pitch for cricket, football, volleyball, and other sports.
Prestige Waterford Gallery






Prestige Waterford Reviews

Prestige Waterford is one of the highly rated and positively reviewed projects in the Bangalore Whitefield region. The project has a 4.3 rating out of 5 for the excellent floor plan, affordable pricing, and location proximity.
Prestige Group Prelaunch Project is Prestige Suncrest
| Enquiry |
