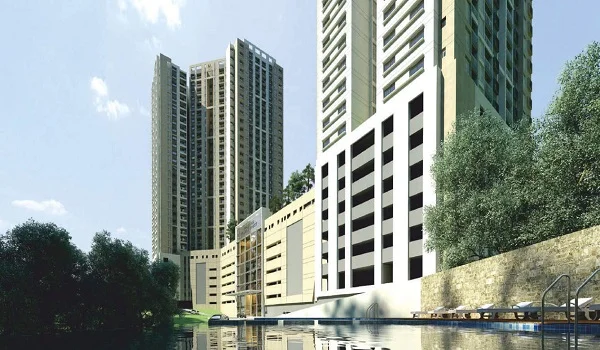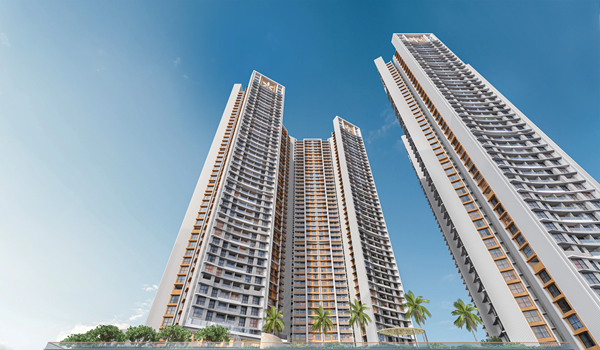Prestige Serenity Shores

Prestige Serenity Shores is a vibrant residential township project located on Sarjapur Rd, East Bangalore. It features 1, 2, 3, and 4 BHK apartments that are housed over 11.36 acres of land area. The carpet area of the homes is set between 686 sq. ft. and 2712 sq. ft., with prices beginning at Rs. 89.46 Lakhs onwards. This under-construction project was launched in April 2022, and its possession date is fixed for Aug 2027. It has been approved by RERA, and its RERA No is PR/220823/006192.
Highlights of Prestige Serenity Shores:
| Type | Residential Township |
| Project Stage | Ready-to-move |
| Location | Whitefield, Bangalore |
| Builder | Prestige Group |
| Floor Plans | 1, 2, 3, & 4 BHK |
| Price | Rs. 89.46 Lakhs to Rs. 3.55 Cr. |
| Total Land Area | 11.36 Acres |
| Total Units | On Request |
| Size Range | 686 to 2712 sq. ft. |
| Total No. of Towers | 4 Towers |
| RERA no. | PR/220823/006192. |
| Launch Date | April 2022 |
| Possession Date | Aug 2027 |
Prestige Serenity Shores Location

Prestige Serenity Shores is located on Whitefield - Sarjapur Rd, Gunjur Village, Whitefield, Bangalore - 560087. Sarjapur Rd is a prime locality that joins SH-35 and ORR. The project location is strategically chosen as there are top educational and healthcare facilities available nearby. The distance to Kadugodi metro station and Whitefield Railway Station is also 4 to 7 Km away. The top IT parks like ITPL, EPIP and ORR IT corridor are in proximity. The site's direction to the airport is nearby as it is only 37.8 Km away.
Prestige Serenity Shores Master Plan

Prestige Serenity Shores is spread across 11.36 acres of a large plotted area with a large open space. Its plan shows the well-arranged houses, towers, amenities, and roads. The site has high-end 657 apartments housed in 4 tall towers, each having 26 floors. The project has large parks and over 45+ amenities created for all age groups.
Prestige Serenity Shores Floor Plan




Prestige Serenity Shores floor plan shows meticulously designed apartments in configurations 1, 2, 3, and 4 BHK, and the sizes of these apartments range from 686 to 2712 sq. ft. The plans show where the rooms, windows, bathrooms, etc, are placed in the houses. The flats are crafted as per the vastu principles and are super spacious. The photos of the venture give a clear idea to interested buyers.
Prestige Serenity Shores Price
| Configuration Type | Super Built Up Area Approx* | Price |
|---|---|---|
| 1 BHK | 686 to 2712 sq. ft. | Rs. 89.46 Lakhs to Rs. 3.55 Cr. |
| 2 BHK | 686 to 2712 sq. ft. | Rs. 89.46 Lakhs to Rs. 3.55 Cr. |
| 3 BHK | 686 to 2712 sq. ft. | Rs. 89.46 Lakhs to Rs. 3.55 Cr. |
| 4 BHK | 686 to 2712 sq. ft. | Rs. 89.46 Lakhs to Rs. 3.55 Cr. |
Prestige Serenity Shores' price starts at Rs. 89.46 Lakhs and goes upto Rs. 3.55 Cr. These houses for sale are affordably set to suit the buyers' budgets and make it easy for them to invest. There are festive and referral offers to give them suitable demands. The rent of the flats for 1 BHK starts at Rs. 14-15 K onwards and goes upto Rs. 45 K for 4 BHK units. The 3 BHK house is rented at Rs. 40K, and for 4 BHK units, it starts at Rs. 50K. The units include maintenance and other charges to upkeep the property.
Prestige Serenity Shores Amenities

Prestige Serenity Shores amenities are high-end modern features, including large clubhouses, a gym, parks, pet parks, a swimming pool, a play area, etc. These features are created for all age groups to enjoy the leisure and health facilities. There are more than 50 amenities in the venture for kids and adults. Indoor and outdoor amenities are well-planned to offer a community living space.
Prestige Serenity Shores Gallery






Prestige Serenity Shores Specifications
Prestige Serenity Shores' specifications are well-chosen raw materials used in the development stage. These ensure that the property will sustain long and builder's hard work. The specifications used in the township are:
- Double bowl stainless steel sink
- Single-level CP fittings with granite counter
- The rooms and balconies have antiskid tiles
- RCC frame structure
Prestige Serenity Shores Reviews

Prestige Serenity Shores has received top reviews for its strategic location, master plan, floor plan, and amenities. The analysts and buyers have given it a rating of 4.3 out of 5. The brand name has made it a top investment option. The Prestige projects are promising units and will be delivered on time.
About Prestige Group

Prestige Group is a prominent real estate builder in India based in Bangalore since 1986. Irfan Razack, born on 30 October 1953, is the Chairman of the Prestige Group. They have finished 300 Projects till now that span over 64 million sq ft and currently have 56 ongoing projects. They are an ISO 9001:2008 certified builder who never compromises on quality. They have got a lot of awards in the real estate market because of their hard work and good quality. They have a presence in 12+ major cities across India.
Prestige Group Prelaunch Project is Prestige Suncrest
| Enquiry |








